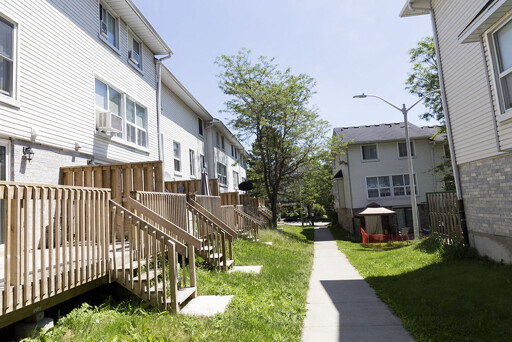In order for housing co-ops to exist, the land needs to be zoned to allow dense multifamily. If you want to fix housing affordability, that’s where you have to look.
You need both ideally, especially since real estate developers tend to stall or shelve housing projects if they feel like they’ll get less of a return on investment and wait until prices go up again before doing anything
We need far fewer condos in this country. They’re practically a scam that lures people in with the promise of “equity”. The vast majority of condos have terrible energy performance because first cost is all that the buyer cares about.
I disagree. The problem is the construction regulations that require buildings of more than x stories to have two staircases per floor. This leads to poor design architecture with small units with no ventilation. Also we don’t need 45 storey condo buildings either. 4-6 storeys can be plenty to increase density in some surrounding neighborhoods.
Also we don’t need 45 storey condo buildings either. 4-6 storeys can be plenty to increase density in some surrounding neighborhoods.
The 45 story condo towers exist mostly because those surrounding neighborhoods are zoned single-family. If density weren’t literally illegal everywhere outside the downtown cores, there wouldn’t be so much pent-up demand to make those high-rises necessary in every minuscule scrap of land where the density is legal.
That depends on the city. That may be true for Toronto, but not Montréal for example.
Full disclosure: I’m an American whose impression of Canada comes mostly from Canadian urbanist youtubers, specifically “Oh the Urbanity” and “Not Just Bikes.”
From that, I get the impression that Montreal is indeed way better than other Canadian cities – but that it’s basically the only one that is (give or take other cities in Quebec, maybe?). Like, the French-Canadian attitude towards zoning and city design is an outlier compared to the rest of Canada (and the anglosphere in general, possibly because mid-century American city planners with bad car-centric ideas had less influence).
If there’s nothing stopping me from cramming more shoebox units in place of that second staircase you let me remove, I will do just that and pocket the margins.
BTW, my building has two staircases per floor, with 10 1400sqft units per floor, with fine ventilation. It was built before I was born.
But yes about the 4-6 rises. Even a bit higher should be fine, as long as complexities are kept low.
It gives more options to customize layout. Removing the second staircase also removes the need for a hallway all the way through the middle between staircases. Since bedrooms need windows, removing the staircase also opens up space to add 1-2 more bedrooms per floor. Part of the issue with the hallway and 2 stairs is you get a corner unit on each one and everything in between gets just one outside wall. Making a bigger building footprint doesn’t help a lot because the floor area increases more than the wall space(which you need to put windows so your apartment doesn’t feel like a dungeon. Which is why apartments tend to be long and narrow, or sometimes wrapped around a central courtyard.
I read somewhere about North American vs European apartments, particularly the smaller 2-4 floor/3-4 units per floor ones, and the European ones tended to have a smaller footprint, but more wall space and more practically usable space than the North American designs.
I light up my dungeon with 11W, 1600lm bulbs. Gotta keep that circadian rhythm adjusted.
just say socialism already
Mike Schreiner in Ontario has been a huge proponent for this.
– Wait so it is socialism or barbarism?
– Always has been.
Housing should never have been made into a commodity.








